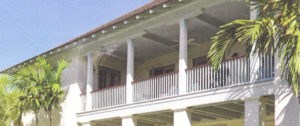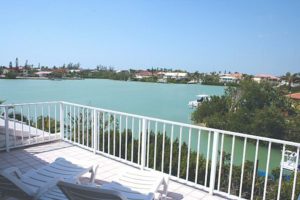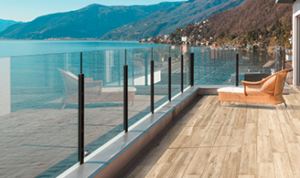
Upper Floor Concept
We would like to maximize the view from our lot to the water. To do so we will need to build high and have balconies. Outdoor deck flooring will be an interesting effort. If there are livable areas below the concrete decks, what will guarantee it will be waterproof? Right now I think any deck above a livable area needs a waterproof plastic/rubber mat will have to be used, then covered with slip resistant flooring.The sub-floor had better be smooth to prevent piercing the rubber mat. It will need sides all around, maybe 6″ high to make sure water does not leak to the below living area. The sides would be covered by molding and sealed with waterproof caulking. The fourth side that faces out will need more thought. The deck must slope out to the open end and be sealed.

Rooftop Balcony
Any outdoor deck rail will need some type of scuppers to allow the water to leave the deck, but keep mosquitoes out. Any deck rail may have to be solid to keep mosquitoes out, but not block the view. Above the railing would have to be strong mosquito screens, fixed or retractable.
We may be able to have a rooftop balcony, which will give us 360 degree views.

Glass Railing
Glass railing are interesting. There are glass railings but I do not know if they can be solid, wind resistant and resistant to scouring.

4 comments
We looked at glass railings for pebble. Very expensive and need to be cleaned regularly. Railing with cable allows for visibility, reduces cost (though still expensive)
and gives a clean look.
ps I have about 300 feet of cable I can give you
Thanks for the advice! 300 feet of cable, hummmm.
here are images
https://goo.gl/images/Atfhtb
Wow looks nice. As I was thinking about it I realize we needed screened in porches to keep mosquitos out!