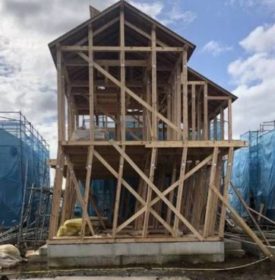Second Floor Construction – Jan 18, 2023
This week the contractor and his crew are framing the second floor for the next concrete pour. This one is a little different as it will have the second floor balcony/loggia. The balcony will be a few inches lower to keep water from moving back towards the interior living area. The contractor has his crew creating the rebar “cages”. Those will be used for the horizontal concrete beams and the vertical concrete columns. I need to talk to…

