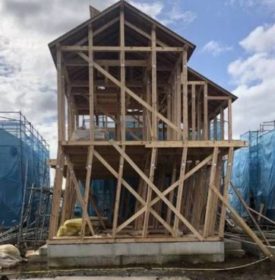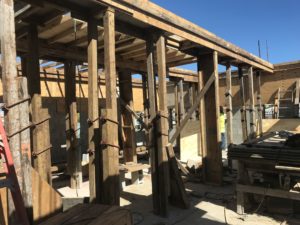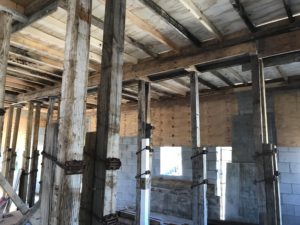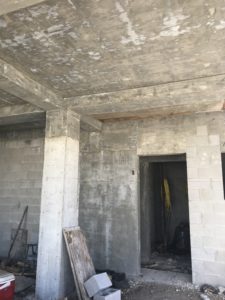Now that the first floor is up, and the concrete has cured enough, the contractor is putting up the temporary supports for the second floor.
I am unsure when the second floor will be poured, but it will be soon (I hope!)
The method to support the forms for the second floor are wood 4″x4″s, two are attached to a metal connector. The metal connector is used to lock the 4″x4″s together. The workers can place one on the floor and raise the second one to the correct elevation to support the wood forms for the underside second floor concrete pour.
After the elevation is met the metal bracket is snapped in place and the two 4″x4″s are pinned together. They then nail the metal bracket to the 4″x4″s to hopefully keep them from slipping.
The contractor has now installed the wood supports for the second floor. By inclosing the first floor I was able to get a working understanding of the sizes of the rooms. Although the house is about 2,000 s.f., each floor seems small. The steel studs to create the room spaces are not installed and I assume will make them seem even smaller. The windows will make it seem brighter and hopefully larger. Both bedrooms have views north to the lagoon. I was unsure if we would have a view over the big money houses on the water.
The results when the forms are removed are rather industrial. We will add insulation, flooring, and ceiling finishes to the correct locations. The next phase will be working with the plumber and electrician to locate utilities before the interior walls go up and places are covered and lost for any additional work in a concrete house.
I want to start the process of finding and deciding on finishes and fixtures now as the structure is nearly finished. I’m not sure how long it will take to order and deliver all of the needed





2 comments
Are you in Florida?
Looking good- and even if it is small we will be spending most of our time outside!!!!