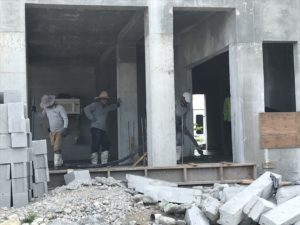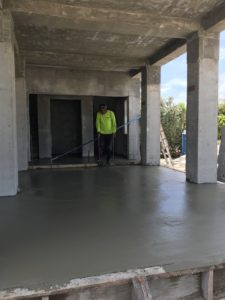After a long wait (in my mind) the roof is mostly complete. This week the final (I hope) concrete pour was completed.
The wood trusses are installed, the plywood over the trusses are installed and the waterproof membrane is on! The exception for the roof is the final metal installation.
The concrete pour was to finalize the truss supports. The contractor decided to set the trusses and then pour the concrete around the set trusses. Why? I don’t know! I did upgrade the truss straps to hopefully get a better wind insurance quote.
The remainder of the concrete pour was for the window sills and the ground floor. The remaining window sills were done separately from the majority of them, Why? I don’t know! For the ground floor concrete I added the rust inhibitor as well as plastic fibers to limit concrete cracking on the base fill the house sits on. It may be overkill, but I’ve seen new house carports that cracked beyond a normal amount in a short time.
A big error on my part is to be corrected tomorrow. The entry area is being enlarged and a lot of the concrete had to be removed. After the concrete sets the new front entry blocks will be set. And include a new front door location and another entry area window.
I hope that the contractor and I can set the window “bucks”. They are wood pieces attached to the concrete block that the windows will be nailed/screwed to. Then we can measure each opening and finally (I hope) order the windows before he goes on vacation.




8 comments
Wow, Marty. This house is so structurally solid, it wilm withstand a tsunami! Nothing good comes easy. Worth it to take the time to get solid bones. Looking forward to the final result.
Looking good–and sturdy. Which is even better.
Have you watched Bloodline on Netflix, which is set in the Keys?
Awesome Marty! Wow, lots of trusses.
Looking good, Marty!!
There are two types of concrete.
Concrete that has cracked.
And concrete that has yet to crack.
A little preventative overkill can GREATLY extend the life of your investment.
Yes, the initial issue is bad design. There should not be living areas under an exposed deck or covered loggia. Especially in a wet area like the Keys. The underlayment for the tile will have to be well done and waterproof mortar used as well.
Very exciting! Congrats!
Yes, very stressful and a slow process!