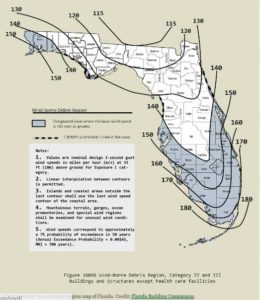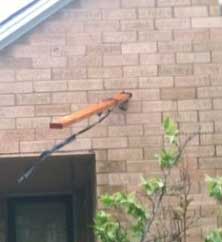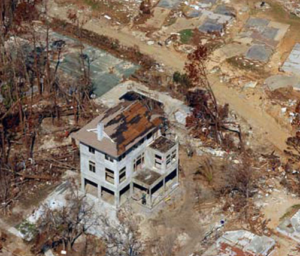
Florida Wind Map
Hurricanes, Wind and Flooding
After living in California all of our adult lives, we are (mostly) nonplussed by earthquakes. We have experienced small ones barely noticeable, to those that damaged San Francisco and caused elevated highways to fail.
Our current house is wood construction, which reacts well to moderate earthquakes. We accept that we cannot predict when they will happen. We hope we are prepared with food, water and shelter.
Hurricanes on the other hand, we have limited experience. I did experience Hurricane Katrina as it moved through Florida. When we see the devastation hurricanes cause in South Florida we are very concerned.
The construction requirements have be strengthened dramatically to keep wood truss roofs on to a 180 mph wind standard. Connections and fasteners for floors, walls and roofs have been increased by new code requirements.
Because of these issues we are interested in build an island home, that can survive hurricanes and floods.
We are interested in building a house that can withstand hurricane force winds and wind driven rain. The other criteria is a house that can withstand flooding. Raising the elevation of the house helps. Concrete piers set so that the first livable floor is above the flood level is mandatory. Anything below the flood level with affect the insurance rates. The ground floor area (for parking) can be below the allowable elevation if it does not have electrical work and does have breakaway walls. In Marathon you can build out all of the ground floor if it is above the flood level.
Flood mitigation measures have been increased by requiring new construction to be above the flood zone. If I am correct, the requirement for our lot is +8.1 feet above sea level. Our lot is in the flood zone AE 7. To obtain more points to build sooner, the previous lot owner would built to +8.1. With our lot at about +3.5 feet above sea level, we have to design our house to be above the flood zone.
 Un-reinforced Brick Wall |
 2×4 through Concrete Block |

Concrete House Under Construction
The image at right is of a concrete house under construction that survived the hurricane. Note the other concrete pads of houses washed away in the hurricane created flood.

2 comments
Yeah. You’re probably going to need concrete piers sunk to maintain a stable foundation.
And then tie it and the foundation to the walls with rebar. Lots and lots of rebar.
Honestly, I would look at the entire first floor of your house being little more than garage/shop/entertainment area and as the actual foundation for the second story.
You can actually make up the space on the second story with your desired decks, etc. As they can be extended out and anchored with solid concrete posts.
Then decide whether you want a traditional roof or a flat roof that could be used as additional space during the summer.
Our ideas exactly! The living areas will be 18 feet or so above sea level (as measured today).