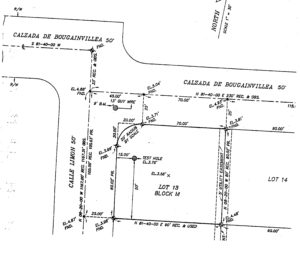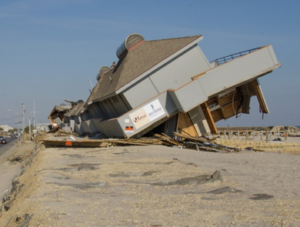Site Work
The FEMA requirement for structures in this area to be above the flood level, is +7.1 feet above sea level. Our average lot elevation is about +3.5 feet above sea level. We are allowed to start the total height of the structure at the highest street elevation of +4.93 feet above sea level. Currently 37′ is new height limit of the structure. So the total house height can be +41.93 feet above sea level.
If the CC&Rs are no longer valid (it’s over 30 years since approved) can the building setbacks be changed to give more backyard space, and decrease the slope to lot line, without affecting our BPAS position?
Current City of Marathon setbacks are 20′ to the street, 20′ to the rear property line, 20′ to any water (canal), and 5′ to any side yard.

Engineer’s Site Plan with Elevations
The original owner of our lot wanted to get more points for this lot. To do so, they submitted plans showing that they would build at +8.1 feet above sea level. By doing so they were able to get 5 additional BPAS points towards construction. This would allow this lot to be built on sooner than those with less points. This increases our costs but allows us to build sooner. Now that we are ready, that works out. I would take 5 years to get those points by waiting.
The difference in elevation (+3.5′ and +8.1′ = 4.6′) may not be solved by additional engineered fill. A 4:1 slope (four feet horizontal for every one foot vertical) is the maximum, but regulations prohibit excessive fill. How high can we get to the house entrance without adding entry steps? Why have an interior elevator if the entry needs a flight of steps? With a required elevation of +8.1, within the existing building site location, some slopes could be as steep as 40%, and is not allowed.
Site work includes vegetation clearance (with city approval), engineered fill, testing, grading, compaction and termite pre-treatment of the soil. There maybe a requirement of Visqueen (plastic sheeting) placed on the soil as a moisture barrier before the concrete is poured.
As for ground level concrete work, how thick is it to be? If the concrete is covering engineered fill to raise the elevation above the flood elevation of +8.1, does the concrete have to be thicker? Does the concrete have to survive if a flood rips away the engineered fill beneath it? Can we raise the portion of the house footprint that includes the entrance at +8.1 elevation? Unlike most of Monroe County, the City of Marathon allows all of the building at +8.1 feet. Monroe County allows only 299 square feet of ground level housing (for doors, stairwell, etc.) Can the remainder of the concrete deck for cars and boats be at an elevation closer to the existing grade? It would save money. But it may require stairs between the parking area and the front door. This may defeat the goal of being able to get to the house without stairs.
I want to add tie-downs to keep cars and boats from washing away or being stolen.
Landscaping, what is required? If any.

House with Pier Failure
Piers are required to have the first livable floor above the flood level, for our concept it would be at an approximate elevation of +/- 18.1′. What type of piers do you use? The two types I know of are; monolithic, pre-manufactured, reinforced concrete piers. This is the more substantial type. The other is a pier manufactured on the site. They would be a pier hole filled with rebar cribbing and concrete forms placed around the rebar and then filled with concrete. I did see one machine that drills the holes and fills the hole with concrete at the same time. In the center of the drill bit is a pipe that fills the hole with concrete. The rebar cage is dropped into the hole after the concrete is poured.
Another type is a concrete footing with rebar extended up to the top of the pier with concrete blocks mortared into place and the core filled with concrete. I have seen this method used but I think I remember seeing images of some that have failed. They failed at the mortar joints and probably had insufficient engineering. If we are going to have a concrete roof we need stronger piers and walls.

3 comments
It seems to me, without knowing the stability, or validity of the engineered fill, just looking at a top view, in order to make that fill strong enough, and compact enough to not be washed away with a flood, you may be better off just going with the piers and saving the cost of adding fill. Additionally, instead of steps leading up to the front door, if you did a longer winding pathway that leads up instead, even your and Aunt Deb’s motor powered wheel chair could make it to the top without any troubles.
Also, do you think the minimum height for a livable floor will increase as the ocean rises? Does the county keep up with water levels as they rise, and does that mean that you have to accommodate for the rising levels as you build? Food for thought.
I enjoy reading these, and love to imagine with you. I’ll leave comments where ever I feel necessary.
You are a genius! “you may be better off just going with the piers and saving the cost of adding fill.” Is probably the way we will go. Maybe add some fill so the streets do not drain into our property. The walkway will be up the driveway above the flood level.
If you have concrete walls and a sufficiently thick (and pier reinforce) concrete pad, wall strength is NOT an issue. 3000 psi concrete (what ICF homes are normally made from). You just need to make sure your trusses are engineered for the dead load and that everything is tied together with rebar properly.
That and Simpson Strong Ties for everything.