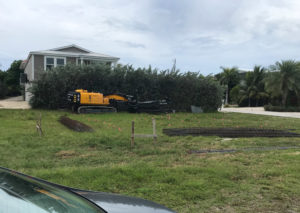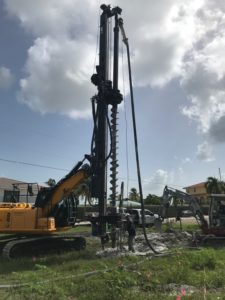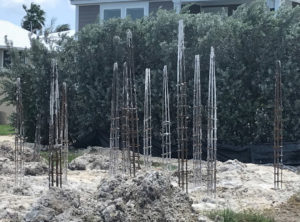The first physical part of the work is now done! Hurrah! After 18 years after purchasing the lot, and 4 years after starting the design build process, we have something real in the ground!
The first step is to have a surveyor determine the exact location where the house is to be located on the lot, as approved by the City of Marathon. The surveyor marked the property lines, the setback of the house on the lot, and pier locations. The surveyor also located and marked the high point in the city street that is the elevation from which all elevations for the project will be taken. The controlling elevation of +8′.00″ is marked on a power pole. That elevation is the elevation of the carport and is the elevation 12″ above the flood zone elevation which allows for lower insurance rates and less construction flood mitigation.
Another important job of the surveyor is to locate and mark the points within the footprint of the house where the foundation piers are to be located. The pier locations are based on the engineer’s City approved drawings. From these marked points the contractor began drilling the foundation pier holes.
The piers were dug with a drill rig that could drill out the soft non-structural material and fill the holes with structural concrete. The holes were drilled to meet the cap rock which is the top of the dead structural coral rock. When met, the drill continued to drill into the cap rock “until refusal”. When the drill rig could go not deeper, the depth of the pier was reached. The piers are all at different depths due to different depths to the cap rock.
The 24 foot rebar cages are dropped into the concrete filled pier holes. The cages are fitted with a plastic wheel which keeps the cage from touching the surrounding soil and avoiding additional rebar rusting or spalling.
I did request that the contractor add DCIS spalling inhibitor to the foundation concrete mix.
DCIS is a corrosion inhibitor which is added to concrete during the mixing process. It’s purpose is to prevent concrete failure and spalling. It inhibits the corrosive action of salts. As salts attack the reinforcing steel, thereby creating corrosion. As the corrosion reaction occurs, rust is formed. It migrates away from the reinforcing bar, leaving more iron to be corroded. DCIS is used on reinforcing steel in concrete, in marine environment.
DCIS corrosion inhibitor contains calcium nitrite which interacts with the embedded steel in concrete to prevent salt attack. Corrosion initiation is delayed and corrosion rates are kept under control. Once corrosion has been inhibited, physical disruption of the concrete due to rust formation will not occur.
When added to concrete in sufficient quantity as determined by the anticipated chloride ion content of the concrete over the design life of the structure, DCIS maintains an active corrosion-controlling system within the concrete matrix.
Currently the concrete is curing and hopefully the contractor will soon be forming the horizontal part of the foundation and continue on the build.




2 comments
OHHHHH yaaaaaa lets do this!!
I’m ready with sun tan lotion and a beach towel,!!
Thanks, you are the only real person using the comments section!