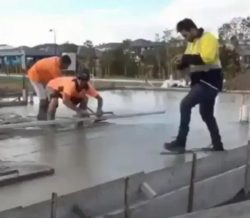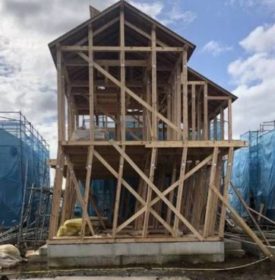The Second and Last Floor Update – Feb 10, 2023
The first floor (not the ground floor!) has the walls built. Those block layers completed the first floor in ONE DAY! They get paid by the block. The more they do the more they get paid. The contractor placed all the rebar to get ready for the second floor concrete pour. I realized that the plan called for two floor electrical boxes and an electrical connection for the kitchen island. After not getting any response as to who…


