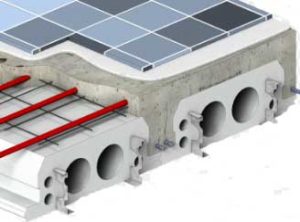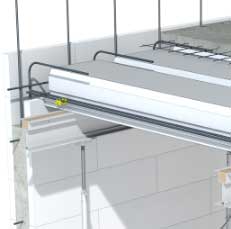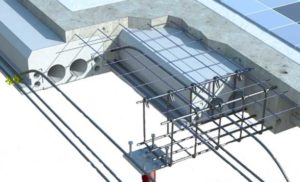3.4 Sub-floors
We decided to use something instead of wood for the exterior walls. We also wanted to eliminate wood use on the interior as well. Because we decided to build with a concrete system for our walls, and for sub-floors within the building envelope, we wanted to avoid wood products, even those rated as insect or fire resistant. It seems logical to look for a concrete solution for our porches or decks as well. To fully enjoy coastal living and any views, large porches and decks are usually made of treated wood. Our challenge was to find an alternative sub-floor, porch and deck product that would be cost-competitive with wood. ICF sub-floors, without having wood’s issues in an extreme coastal environment, seems a natural solution.

ICF Floor Assembly
Typically, metal or expanded polystyrene sub-flooring panels are used to support a thin slab of poured-in-place concrete. This allows us to build decks that are (hopefully) waterproof below, essentially maintenance free, readily accept a variety of finish materials, fire resistant, and resistant to hurricane force winds. To speed forming and save time and money, contractors can use metal or expanded polystyrene sub-flooring.
Solid ICF floor products are a fast, lightweight, forming-system solution for concrete floor and roof construction. It can come pre-engineered, pre-cut, pre-labeled and staged for quick and easy placement on site. Experienced crews are (I read) installing panels and rebar support and, pouring concrete in one minute per square foot, cutting labor time 30 to 50%. Some integrate utility chases within the forming system, so utilities are easier to install in the pre-molded access channels. If needed, the expanded polystyrene can be removed easily to make larger utility runs.

ICF Floor Wall Connection
All of the systems offer extensive technical support, and have engineering details available showing how to make connections to ICF (insulated concrete form) walls. The bigger issue is engineering the reinforcing steel and shoring requirements. Interior finishes are installed just like they would be on any wall. Chases and light boxes are cut into the ICF form with a hot knife. Sheet rock is attached to the integral furring strips. Sometimes, a dropped ceiling is installed.
Here is a comparison chart of the different ICF block companies.
In most areas of the country, the installed cost is about double the cost of a conventional wood truss roof, but they offer numerous advantages, including superior hurricane resistance. There is no waste if the product is cut at the factory. With wood, there are many rough cuts required, site clean up, additional labor, and debris removal.

ICF Floor at Beam
The use of typical wood forms is eliminated, the ICF form stays in place as framing for floors and roofs. And just like ICF walls, the combination of foam and concrete offers extreme energy efficiency and reduced sound infiltration.
As a roof, it will offer more protection from hurricanes, and is completely fireproof (I hope). The ICF roof can support an enormous amount of weight (based on engineering), so concrete roofs can be converted into decks, rooftop gardens, or even additional parking spaces. Hopefully a light-weight concrete mix can be used to lighten the roof.

One comment
One other thing. When looking into the rebar requirements, do some research on Helix Steel as well.
It’s “micro rebar”. Essentially they’re twisted steel fibers that are added to the concrete. In some cases, they’re used to actually replace some of the primary/secondary rebar.
However, in other cases, they are used to actually prevent cracking, and create a wall that’s stronger and more ductile (able to move a bit without breaking).