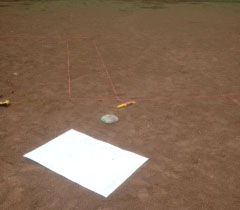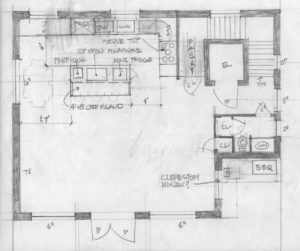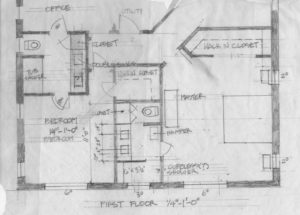Since we live 3,000 miles away, the design process is being done with starts and fits. Some times it’s hard to get a concept across by phone. I have started to sketch out design ideas, scan them and email them to our designer. It seems to take forever to create design ideas, get them refined, sent out, reviewed, commented and reviewed again. By that time we have rethought the ideas and have come up with additional ideas and changes.
I’m afraid to ask our designer if we are going over our budgeted design time or not. I hope he is patient as well. When I had clients like me, I was impatient for their decisions on design issues. Maybe it’s karmic payback. The house will be relatively small on two levels. I hope to make sure that every inch of space is accounted for. Considering all that we have acquired, we need storage space as well.
We have ideas as to reverse the floor plan by putting the common great room at the top floor to gain what views we can and put the bedrooms down below. We are not the type who care about views from bedrooms. We like ours dark and quiet.

Measuring the Floor Plan
One of the things I felt were important for us was to layout our design ideas. We went to a local park, and with neon pink builders string we laid out the proposed floor plan. It helps to give us a better feel for how big the rooms are and how the circulation flows. We can then change room sizes and see if the internal flow works for us.
The upper level will be our main living area with a great room, kitchen, chef’s island, balcony, stairs and an elevator shaft for a future elevator and a half bath. The BBQ area will be on the balcony. We want to orient the open balcony to the north to be able to enjoy the view to a lagoon. We hope that the north orientation will be a bit cooler and enable us to enjoy sitting out and enjoy tropical breezes. A part of the balcony will face west, to we hope, enable us to enjoy the evening sunsets.

Sketch of Second Floor
The “first” floor above grade will have the bedrooms, office, bathrooms, storage, stairs and an elevator shaft for a future elevator. The ground floor will have an entry from the garage, a main entry, a bathroom, changing area and a storage/work room.
I hope to go out for preliminary bids on our design ideas. Some contractors bid on a square footage basis and assign a dollar number based on what they see and a determination as to the quality of materials to be used. A cost allowance can be added to the design to give the contractor an allowed cost for let’s say, tile floor. If an allowance of $5 per square foot of floor tile is included the contractor can cost out that part of the bid based on the calculated square footage.

Sketch of Bedroom Level
Some bids for the design are from subcontractors and are harder to figure out without the contractor going to the subcontractor or adding an amount based on previous work.
We hope to add as many products, materials decisions and construction specifications as possible to the preliminary bid package. That way we can hope the preliminary bids are as accurate as possible and we can then make the decision to proceed. We do not want to get too far into the process and find out later that we are way over budget.

Sketch of First Floor – Entry Level
All these are hopes and dreams. The reality is the budget.
As each of these “decisions” are weighed, reviewed, rethought, we have to contact our designer and go through the process described above. Needless to say this all amounts to a big decision on where to put money from a limited amount. Each item, decision, choice has a price tag whether we see it now or not. Getting it “right” now is far cheaper than making decisions during the construction process.
