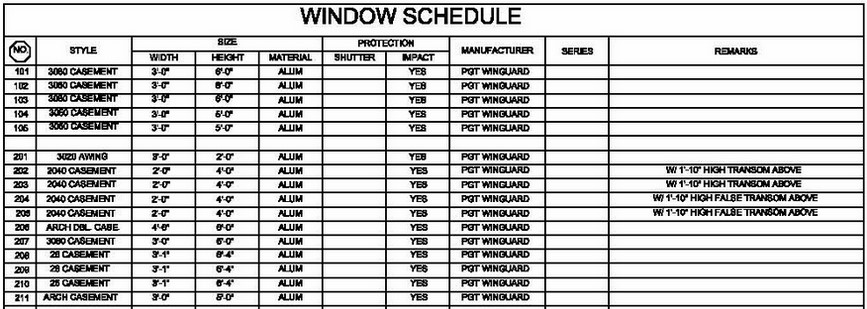Now that we are into creating the construction drawings we need to make “final” decisions on things.
I like my information organized. What sized window is going where in the house? Is it frosted as a bathroom window may be? Does it have mullions? Does it open up and down, or sideways? Does it not open? How high from the finished floor does it start?
After looking at it awhile a home owner could figure this schedule out for themselves. I add some additional notes alongside. Everyone does it their own way, but it should be clear to the owner, to avoid late changes, and for contractors to avoid problems and disputes during construction. You can always say, “See, its right here on the plans”.
The schedule is made up of a list of the windows for the project. Which manufacturer, product line, style, etc. The schedule should identify them by type, identifies the details (frosted, fixed, etc.) associated with that particular window, and any specialty notes or comments that should be given clarification.
On the plans there should be a symbol/number of each unique door or window showing where it goes.
Since most owners use pre-manufactured windows it is up to the contractor to make sure they have the right sized openings. And all installation is per manufacturer’s specifications and is up to code. As a reminder, code is the minimum standard. If you want it better than code, especially in the Keys, you need to specify it in the details or specifications.
What fixtures do you want and expect on windows and doors? Do you want stainless steel handles and locks? What grade of stainless steel? There are more than one. Does the window company you choose give you options? Vinyl frames? What quality?
Door are no different! If you know what you want, you need to be specific. For doors I want to have top and bottom sliding latches to keep out flooding.
There should also be schedules for light fixtures, paint, cabinetry, bathroom and kitchen fixtures and finishes as well.

