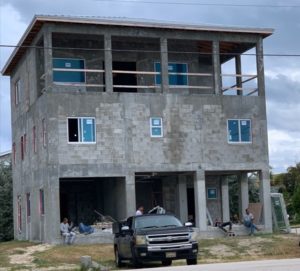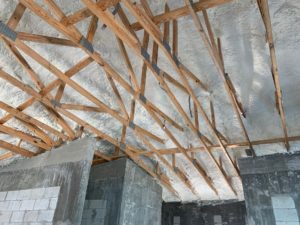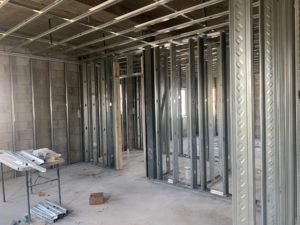Before the insulation for the walls is installed the room studs must be installed. The choice was wood or steel. Surprisingly to me, the cost is the same. I went with steel, as it is resistant to mold and termite proof. The door frames are encased in wood 2 x4″ lumber to decrease the chances of the steel, at the doors, from twisting out of plumb.
The second floor ceiling is insulated with SealTite PRO Open Cell insulation. The R value is 5.4 per 1″. So we now have R-40 in the ceiling.
While I was gone, waiting for the windows to come, the contractor had the plumber install some of the rough plumbing. I was told “nothing will be done while you are gone.” I was not impressed with his work. He seems to have drilled holes where they were not supposed to be and cut into some beam work. Before I will approve the final work, we will have a discussion about his work. Exactly the reason I want to be here during the construction. I did not expect it to be 16 months to be partially finished.
As of today the studs are mostly in. A few more areas to go and we can start insulation for the walls. Since the house is only 36 feet square footprint, every inch is important. The exterior wall studs will be steel but the studs will be 2-1/2″ rather than the standard 3-1/2″ studs. To get more insulation in a smaller area we are using 3 pound insulation. This product is what is used in refrigerators, etc. This mix has an R value of R-6.5. So we will have R-13 in the walls.
As of right now the front door was delivered. I’m working on bids for exterior stucco work and painting. I’m getting bids on the underground propane tank and the A/C HVAC system. I hope to have the final site grading while other interior work is being done.



