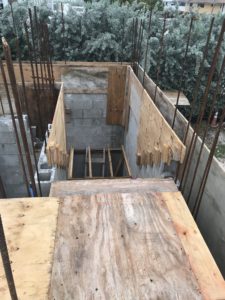The next step is framing the first floor (above grade). The supports have been constructed and the plywood for the subfloor has been installed. In Silicon Valley, the building are constructed with steel supports and metal floor deck to support the raised floor. But this is the Keys, and this is how it’s done.
The next step is to install the rebar that will support the concrete pour for the subfloor. I’ve never seen the supports built of wood and wonder as to its strength.
The subfloor is constructed to hold the rebar and enlarged concrete beams. The subfloor will be 8” thick of concrete with #5 rebar (5/8” diameter) at 8” on center. That’s a lot of steel and concrete, that is why the foundation is designed and built with so much concrete and rebar.
For this concrete pour I will specifying the DCIS additive to prevent spalling. As the finished floor will have tile, I am adding concrete monofilament microfibers to limit the amount of cracking in raised subfloor.
The interface of the stairs from the ground floor to the first floor will require special attention. I want to install rubber mastic flooring in the first series of steps. It’s cheaper than tiling the stairs that may be prone to flooding. At the top of the stairs I want to transition from a rubber mastic flooring to tile floors. The goal is to limit any future flood damage. To make the transition work smoothly I am having a 1-1/4” to 1-1/2” drop in the first floor to receive tile and mortar. This will make the transition smooth without a trip step or unequal height steps.
From the first floor, after installing the concrete, and tile flooring, the view will be near the top of the other houses, but not to the lagoon. One more floor height will hopefully give us a view of the lagoon and sunsets.



