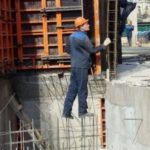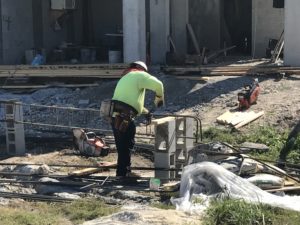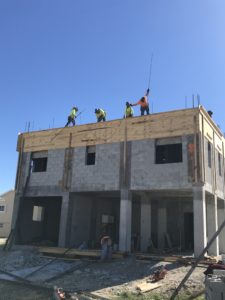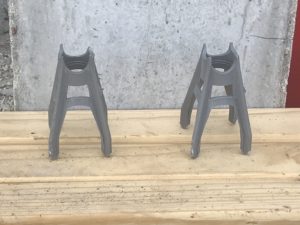This week the contractor and his crew are framing the second floor for the next concrete pour. This one is a little different as it will have the second floor balcony/loggia. The balcony will be a few inches lower to keep water from moving back towards the interior living area.
The contractor has his crew creating the rebar “cages”. Those will be used for the horizontal concrete beams and the vertical concrete columns.
I need to talk to the contractor about what additives to use for the balcony. Since the balcony is over living spaces (a bad idea I learned about too late!) I want to see if we should use an additional additive if plastic fibers. The fibers will help the concrete prevent hairline cracks in the concrete. There will be a waterproof membrane on the balcony but I’d rather have extra security in a water prone area.
Since the beams are poured concrete the rebar is larger, at 5/8″ diameter. The chairs they use to keep the concrete away from the edges of the other work are taller than the previous one used.
The process is the same as the first floor, only the views from the second floor living room will be better!





