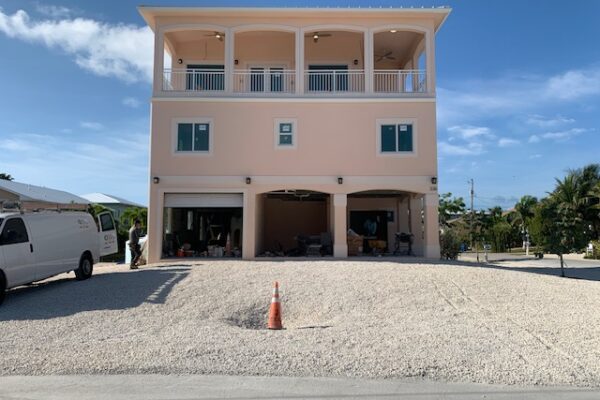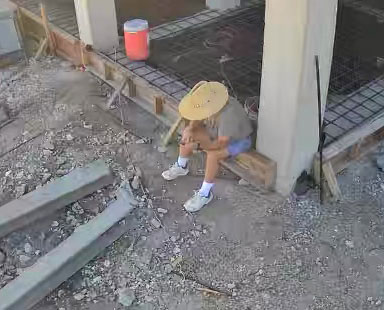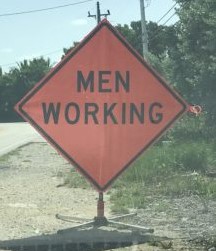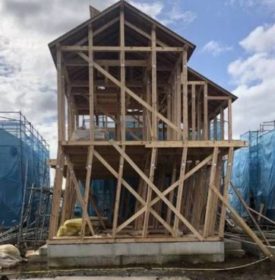Concrete construction for hurricane resistant homes in hurricane prone areas.
Well it finally happened! Yes, we finally got the Certificate of Occupancy! We can move in! It’s not over, not even close. The big hurdle is behind us! There are big things yet to accomplish. There is still the punch list of items that need to be completed, fixed or changed. Some doors do not seem to be plumb, locks need adjusting, shower handle is reversed for hot and cold, some electrical outlets seem to work only when they want…
Read More
The city required us to install a larger gravel “swale”. Usually a swale goes somewhere, this is more like a sump. The water just goes…
Read More
After 5 years of 3 designers and 2 contractors, we are nearing the beginning of enjoying the effort. It’s been an interesting few years I would not like to repeat! There has not been any designer or contractor who has met the deadlines. The deadlines are set by end dates of expensive construction insurance. I’ve paid it 4 times! We have been working on wall texturing and painting. Most of the cabinetry is installed, still need the bathroom cabinets designed…
Read More
After 6 brutal months of not building, we are going again! I felt the need to replace my general contract with a new one. I probably waited to too long to do so, but I did it. I’ve learned the downside of delays. Some of what I have learned by all of this is, that a project cannot be allowed to slow down, if possible. There are so many moving parts that can affect the progress of the project. Insurance…
Read More
As impatient as I am I moved forward on some items that are out of sequence, but DONE, unlike other issues! City of Marathon requires approvals for an inspection of rough plumbing, electrical and mechanical work before I can move forward. I had gutters installed, so we can feed the cistern (required for my PBAS permit) of reclaimed water. I got a used cistern, one of the only deals I could find now here. The biggest news is…
Read More
Working is so rare around here, that when it happens, they put up a sign! After the stud lines have been placed on the concrete floors, the rough plumbing was installed. Due to the inefficient design, the second bedroom shares common walls with two bathrooms. I am hoping to add insulation or a double layer of sheetrock to deaden the bathroom sounds. I also delivered the 3 bathroom fans and kitchen fan to be fitted as…
Read More
After a long wait (in my mind) the roof is mostly complete. This week the final (I hope) concrete pour was completed. The wood trusses are installed, the plywood over the trusses are installed and the waterproof membrane is on! The exception for the roof is the final metal installation. The concrete pour was to finalize the truss supports. The contractor decided to set the trusses and then pour the concrete around the set trusses. Why?…
Read More
Finally! The concrete pour for the second floor is completed. What every idea I had for a completion date is a sad joke. First, I guess I’ll go through the second-floor concrete pour. I send the week before the pour trying to add electrical outlets to the balcony area before the concrete was poured. I asked the general contractor for the name of the electrician so I can coordinate with him. Nope! No answer. It seems the contractor wanted to…
Read More
This week the contractor and his crew are framing the second floor for the next concrete pour. This one is a little different as it will have the second floor balcony/loggia. The balcony will be a few inches lower to keep water from moving back towards the interior living area. The contractor has his crew creating the rebar “cages”. Those will be used for the horizontal concrete beams and the vertical concrete columns. I need to talk to…
Read More
Now that the first floor is up, and the concrete has cured enough, the contractor is putting up the temporary supports for the second floor. I am unsure when the second floor will be poured, but it will be soon (I hope!) The method to support the forms for the second floor are wood 4″x4″s, two are attached to a metal connector. The metal connector is used to lock the 4″x4″s together. The workers can place one on the floor…
Read More







