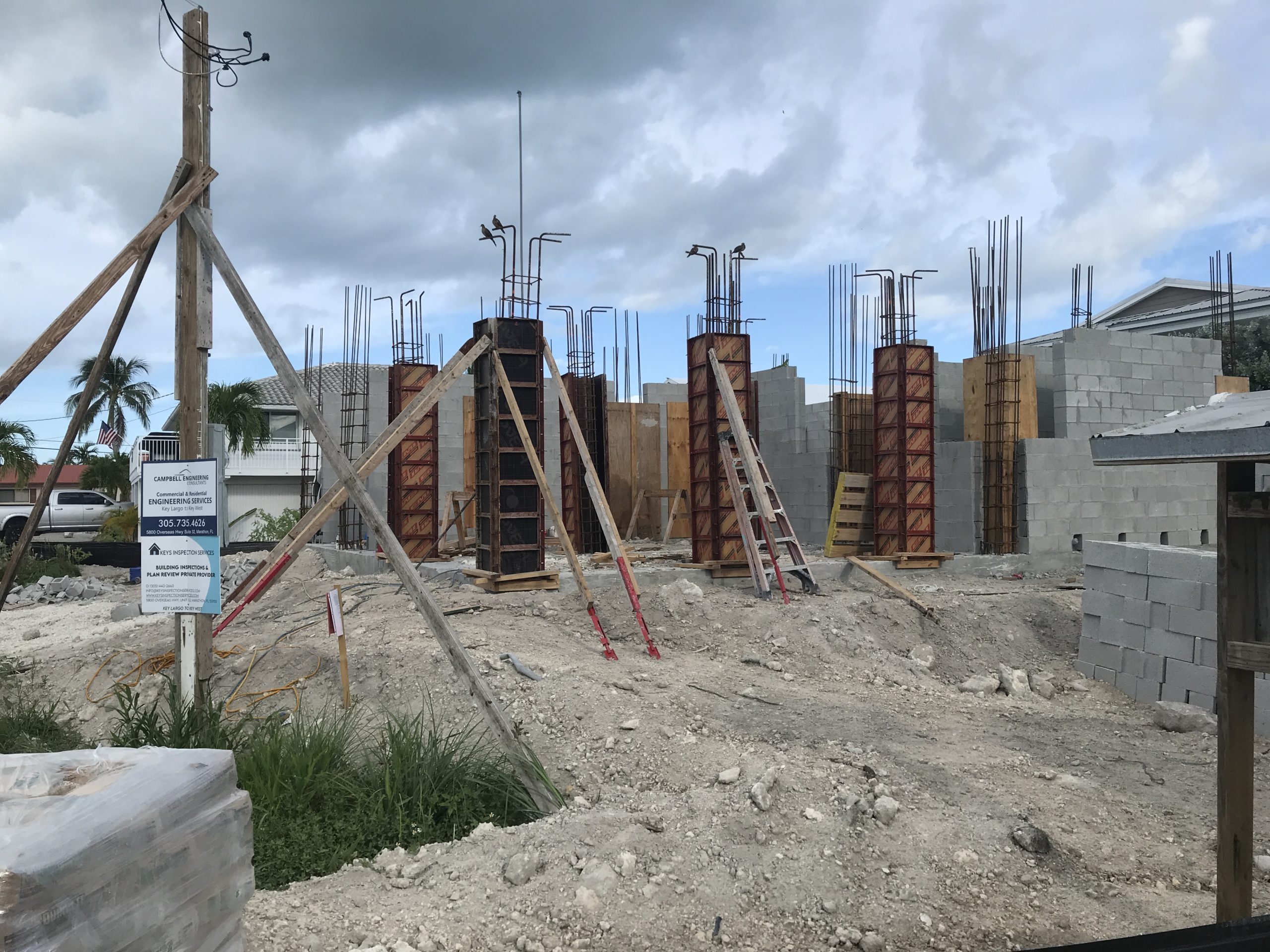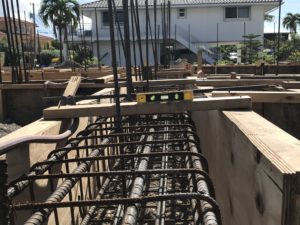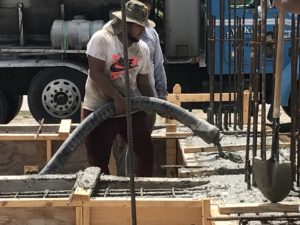Well, everyone is probably bored about foundations!
But one more post on the topic! The contractor did frame and add the rebar to the foundations. There were specifications on how it was to be done. But, it’s the Keys and it seems written specs don’t count, even to the designer! I was out on the site and realized that the contractor was using gravel too big for the specifications. The rebar was resting on the soil. The rebar was also resting against the forms as well. None of that is to the designer’s specs or building code!
My complaints we directed to the private inspector, much better than the city inspectors who were weeks behind. I found out the private inspector is a sub-business of the designer! Well the complaints went nowhere…. I was later informed that, “down here” the rebar was always placed first and then lifted so the chairs (devices to keep rebar away from the soil or forms) would be installed later. After setting the perimeter rebar (#5 or 5/8”) cages, that is when they lift up all the rebar and place all the chairs. Considering the rebar needed for a concrete house, that is a heavy load! Labor may be hard to find here, but it is cheap.
The concrete is mixed on site by a truck with Portland cement, rock and water. The typical way is to have it mixed at the plant and delivered to the site. One can only hope that all the ingredients mix properly before it’s poured into the forms. Sometimes I saw small areas where the ingredients did not mix completely. It’s the Keys way!
The concrete is mixed and then pumped into the pumper equipment and delivered to the forms by a small hose 3” in diameter. That snake of a hose can be hard to handle and control. It takes two people to keep that critter tamed! A concrete vibrator is used to make sure the concrete reaches around all the rebar and leaves no gaps or air pockets.
We had a few blow-outs, were the form is not strong enough to contain the concrete. That is a mess! If it happens, usually, at the bottom of a form, the whole pour for that area flows out onto the ground. Repatch, strengthen the break, repour and move on. The concrete sets up in an hour and a leaves a mess for later.
The next step is concrete for the perimeter walls and the free standing columns.



