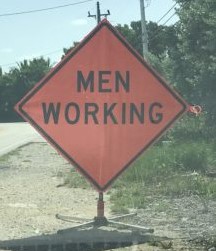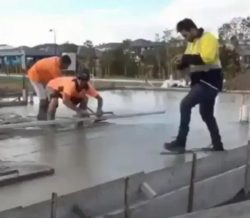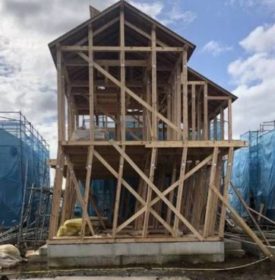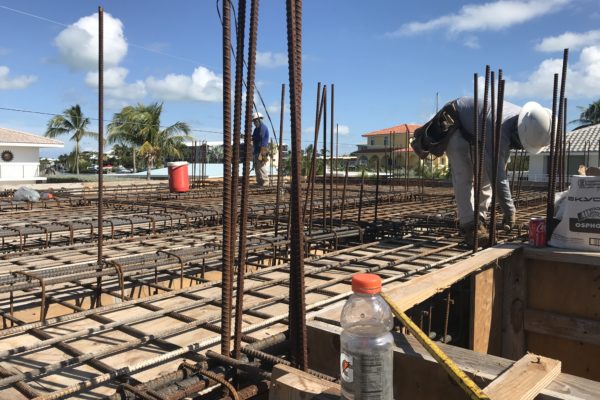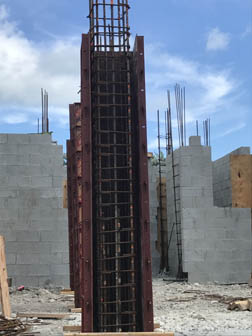So far… from being finished! – August 22, 2023
Working is so rare around here, that when it happens, they put up a sign! After the stud lines have been placed on the concrete floors, the rough plumbing was installed. Due to the inefficient design, the second bedroom shares common walls with two bathrooms. I am hoping to add insulation or a double layer of sheetrock to deaden the bathroom sounds. I also delivered the 3 bathroom fans and kitchen fan to be fitted as…

