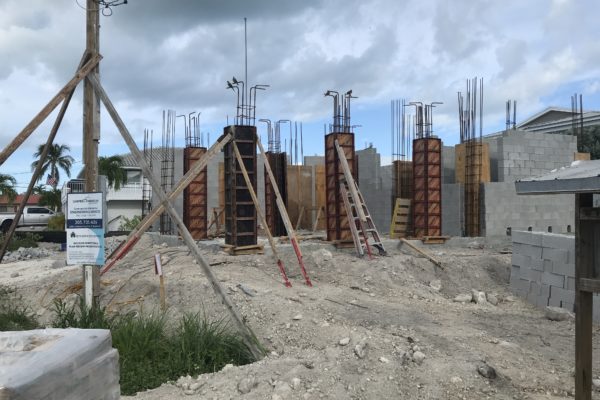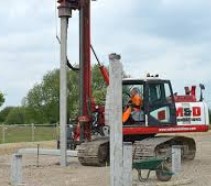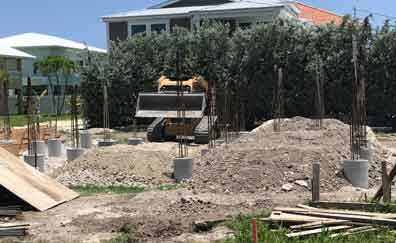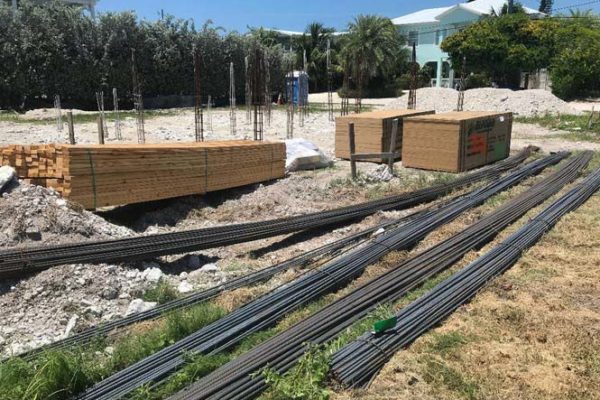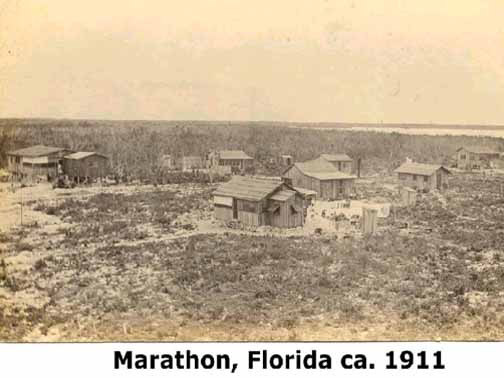Walls, Finally! – October 12, 2022
Well, everyone is probably bored about foundations! The next step was the perimeter walls and the free standing columns. As we were preparing for the construction of the perimeter walls, I had ideas for making some changes in the field. Due to the City of Marathon’s illegal granting of building rights to the biggest developer in Marathon the state of Florida has stepped in to “review and comment” on all construction permits and changes to existing permits. All of the…


