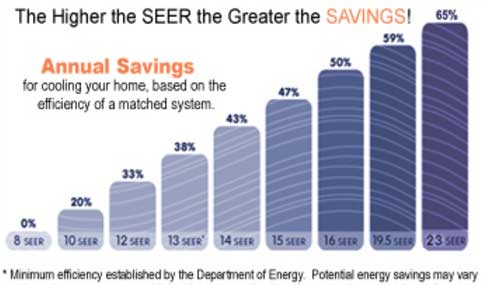Design Ideas – Balconies
We would like to maximize the view from our lot to the water. To do so we will need to build high and have balconies. Outdoor deck flooring will be an interesting effort. If there are livable areas below the concrete decks, what will guarantee it will be waterproof? Right now I think any deck above a livable area needs a waterproof plastic/rubber mat will have to be used, then covered with slip resistant flooring.The sub-floor had better be smooth…


