What kind of roof do we have built? Wood, Metal or Concrete?
The building code calls for a roof to be able to withstand winds of 180 mph. The new roof code was instituted due to hurricane losses. For wood roofs, greater use of tie downs and better inspections have helped to prevent roof damage dramatically.
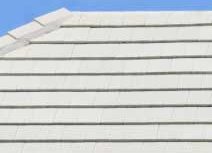
Bermuda Tile Roof
Since hurricane Irma, Monroe County is considering making changes to it’s building code. One change may be the elimination of shingle roof tiles and requiring (only?) metal roofs.
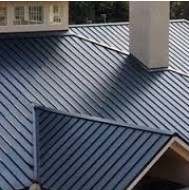
Metal Roof
As for concrete roofs, are they typically concrete or shotcrete? What’s the difference? Is the roof flat or sloped? How will the concrete roof be supported during construction? How much more expensive is it to build walls that support a concrete roof? Will a concrete roof crack? Will it spall? How much additional rebar is needed? How is the rebar to be finished? Will the architect or engineers specify sloped concrete roofs? Some will not. Do you use foam roof panels as support and insulation? How much more expensive is the concrete roof vs. a wood truss roof?
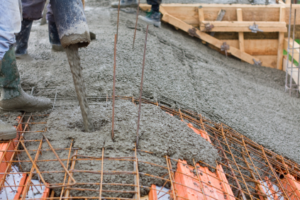
Concrete Roof
There is structural lightweight aggregate concrete (SLWAC) that can be used for roofs. The composition is different than other structural concrete. SLWAC substitutes the aggregate rocks from the mix and substitutes volcanic ash or industrial slag. Lightweight concrete derives its name from the fact that standard concrete typically weighs about 150 pounds per cubic yard, whereas lightweight concrete could weigh in the range of 90 to 120 pounds per cubic yard. Insulated lightweight concrete could weigh in the range of 20 to 70 pounds per cubic yard.
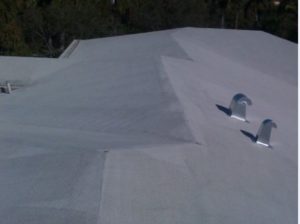
Concrete Roof
Light weight concrete, is not commonly use in residential construction (yet). A badly proportioned concrete mix, such as one with too much fly ash or the wrong class fly ash, will not set and harden properly. The American Concrete Institute (ACI) recommends that Class F fly ash replace from 15 to 25 percent of the Portland cement and Class C fly ash replace from 20 to 35 percent.
Wood truss roof finishes can be asphalt tile, concrete tiles or metal. All roofs should be highly waterproofed, as decks should be too. Concrete roofs have unique problems. Due to extra weight the whole house structure needs to be engineered for extra weight. Is it finished in mortar and lime coat, tile, metal?
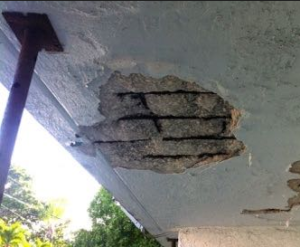
Spalling
Concrete roofs can spall and lose waterproofing and structural integrity. Elastic finish, asphalt tile, concrete tiles or metal? What are the costs and benefits?
Elastomeric wall coatings are exterior acrylic latex masonry paints designed to be applied in very thick films (about 10 times as thick as regular paints). They are tough and flexible, and stretch as cracks underneath open and close, thus bridging the cracks and keeping water out while maintaining a nice appearance. These coatings are called EWCs for short. They can be tinted to a light roof color.
Another idea is to have roof drains rather than have all that fresh water run off and get all over the balcony. Have the roof drains that have water flow into the required swales, (retention basins) also tie into a cistern. As part of the original approval we were required to have a cistern installed. I would like the gutters to be integral to the roof, as per this image. We could use the UV protected PVC for the pipes down to the cistern or swales.
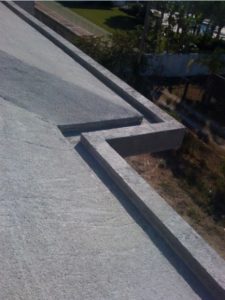
Integral Concrete Roof Gutter
